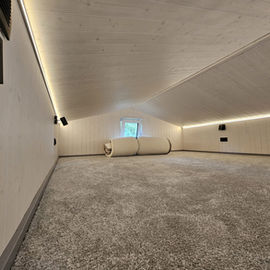top of page

FURU 25
Modular house
Holiday home
Helsinki 30 TOP
About the project
Our most spacious project, which has a separate bedroom, a living room combined with a kitchen and a loft on 25m2. This project can also be made into a studio-type house, where the living room is combined with a bedroom.
HOUSE DIMENSIONS:
Building area: 27m2 (3.70 x 7.00m)
Living area: 20m2 + 10m2
Living room
Kitchen area
Bathroom
HOUSE PRICE:
Factory kit: 19,999 eur (including VAT)
Basic package: 24,950 eur (including VAT)
Standard package: 32,120 euros (including VAT)
Turnkey: 39,120 EUR (including VAT)
Available plans
HOUSE DIMENSIONS:
Building area: 3.70 x 7.00m
Living area: 20m2 + 10m2

Price calculation
BASIC EQUIPMENT
Finished from the outside
24,950 euros (including VAT)
The package includes:
wooden frame c24
wool insulation 150mm walls,
200mm floor, 250mm ceiling
triple glazed windows and windows, U~ 0.6
profiled metal roof
wooden plank facade (in color of your choice) or metal wall decoration
diffusion, vapor membranes
OSB flooring
House construction time up to 2 months + possible queue. Before ordering a house, we provide a free consultation, inspect the desired location, adjust the layout and type of foundation.
STANDARD
With interior decoration
32,120 euros (including VAT)
The package includes:
wooden frame c24
wool insulation 150mm walls,
200mm floor, 250mm ceiling
triple glazed windows and windows, U~ 0.6
profiled metal roof
wooden plank facade (color of your choice)
or metal wall decoration
diffusion, vapor membranes
vinyl laminate flooring
indoor communications (water pipes, sewage, electricity)
recovery
wooden interior decoration in color of your choice
lighting
UNTIL THE KEY
With kitchen, bathroom and heating
39,140 euros (including VAT)
The package includes:
wooden frame c24
wool insulation 150mm walls,
200mm floor, 250mm ceiling
triple glazed windows and windows, U~ 0.6
profiled metal roof
wooden plank facade (in color of your choice) or metal wall decoration
diffusion, vapor membranes
vinyl laminate flooring
indoor communications (water pipes, sewage, electricity)
recovery
wooden interior decoration in color of your choice
lighting
bathroom equipment (built-in toilet, shower, sink, radiator, boiler)
kitchen unit with appliances (electric hob, refrigerator, extractor hood, sink with tap)
air - air heat pump
Additional services
provision of furniture/home appliances
planning changes
foundation construction
air - air heat pump
air - water heat pump with underfloor heating
price by agreement
free of charge
1,680 EUR
1,450 EUR
5,980 EUR
electric heated floors
delivery and installation
terrace 20m2
canopy
change of materials or thermal insulation
other, individual services
from 850 EUR
from 1,500 EUR
3,000 EUR (150 EUR/m2)
price by agreement
price by agreement
price by agreement
UNO 35 tūre
Procurement, design and construction process
UNO 35 cena
DESIGN PHASE
CONSTRUCTION PHASE
HOME DECORATION
AND NETWORKS
20% payment
Internal communication networks, interior and facade decoration are being built.
HOUSE FRAMEWORK CONSTRUCTION
30% payment for finishing.
A house is being built, waterproofed and insulated
STARTING CONSTRUCTION
40% advance payment before construction begins for the procurement of materials
PROJECT SELECTION
Choosing a building type according to function
CONCLUSION OF THE CONTRACT
We agree on the details of the order, the project is adjusted, and a contract is signed.
Advance payment of 5%
ROW
Sometimes we can start building construction immediately, sometimes we have to wait in line for up to 2 months.
WINDOW DELIVERY
Windows are manufactured and delivered within 4 weeks of placing the order.
SITE SURVEY
The object is surveyed - the approach, the desired location of the house. We agree on the ideal option.
CONSTRUCTION SITE
PREPARATION
The construction and preparation of the foundation and utilities (water, sewage, electricity) is underway. Access has been facilitated.
Engineering communications can be constructed and connected even after the building is delivered.
DELIVERY**
The building is delivered and placed on the foundation.
PROJECT COORDINATION
If necessary, a simplified procedure for project coordination with the municipality is established. Review within 10 days, coordination takes up to 2 months.
Day 1
Day 3 - 5
Day 1 - 3
Day 20 - 40
Day 1 - 3
n days
Day 4 - 45
Day 18 - 28
Day 40 - 45
Day 5 - 10
Day 4 - 18
* Preliminary purchase process and lead time, depending on the type of house, planned location, and occupancy.
** If the house cannot be delivered as a whole, we can build it on site or deliver the house in parts
Similar completed projects

bottom of page






















